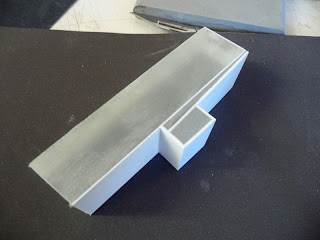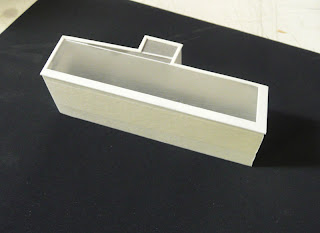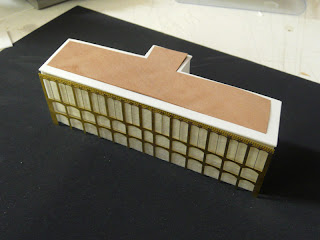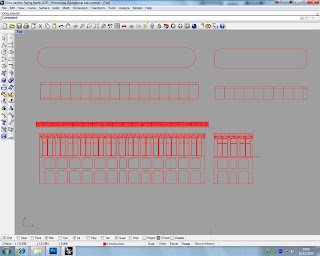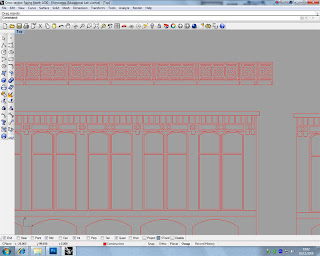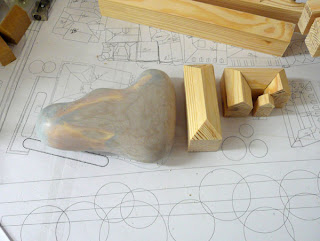I began straight away on the two buildings that form the rest of the Kunsthaus. I decided because they are the same style as the contextual buildings that surround them, I'd build them in a similar style, using layered wood to represent their traditional construction...
 |
| The two aged looking buildings at the bottom/left.. |
However, instead of using the layered technique as the core of the building, I used chemiwood and then stuck a thin, 1mm veneer of the the layered wood. The other sides were then clad with styrene.
 |
| The wooden sides showing off the layered wood cladding. |
 |
| The styrene clad sides. You can see the thickness of the wooden veneer in this shot. |
Other things completed today included getting the river bank clad with styrene .I have decided against painting the bare wood green and I think any part that will recieve colour will need to be cladded. I think this will create a better finish and like the idea of having the majority of the baseboard a natural wood colour with only the Kunsthaus and its buildings, the river, the river bank and its trees being coloured. The bank will be sprayed tomorrow.
I did not manage to get the iron building painted today but this has been prepped along with the Kunsthaus pedestals (which also recieved locating pins) for painting first thing tomorrow.
Also, the Kunsthaus blob recieved its first lick of paint. I spent the majority of last night polishing the primer to a high shine so the coat went down very smoothly. This will dry tonight in preparation for a couple of coats of clear lacquer tomorrow morning and then T-cutting tomorrow evening.
Whilst this was happening, I also sprayed the clear acrylic which will represent the river mur the same colour. This will be stuck down tomorrow.

